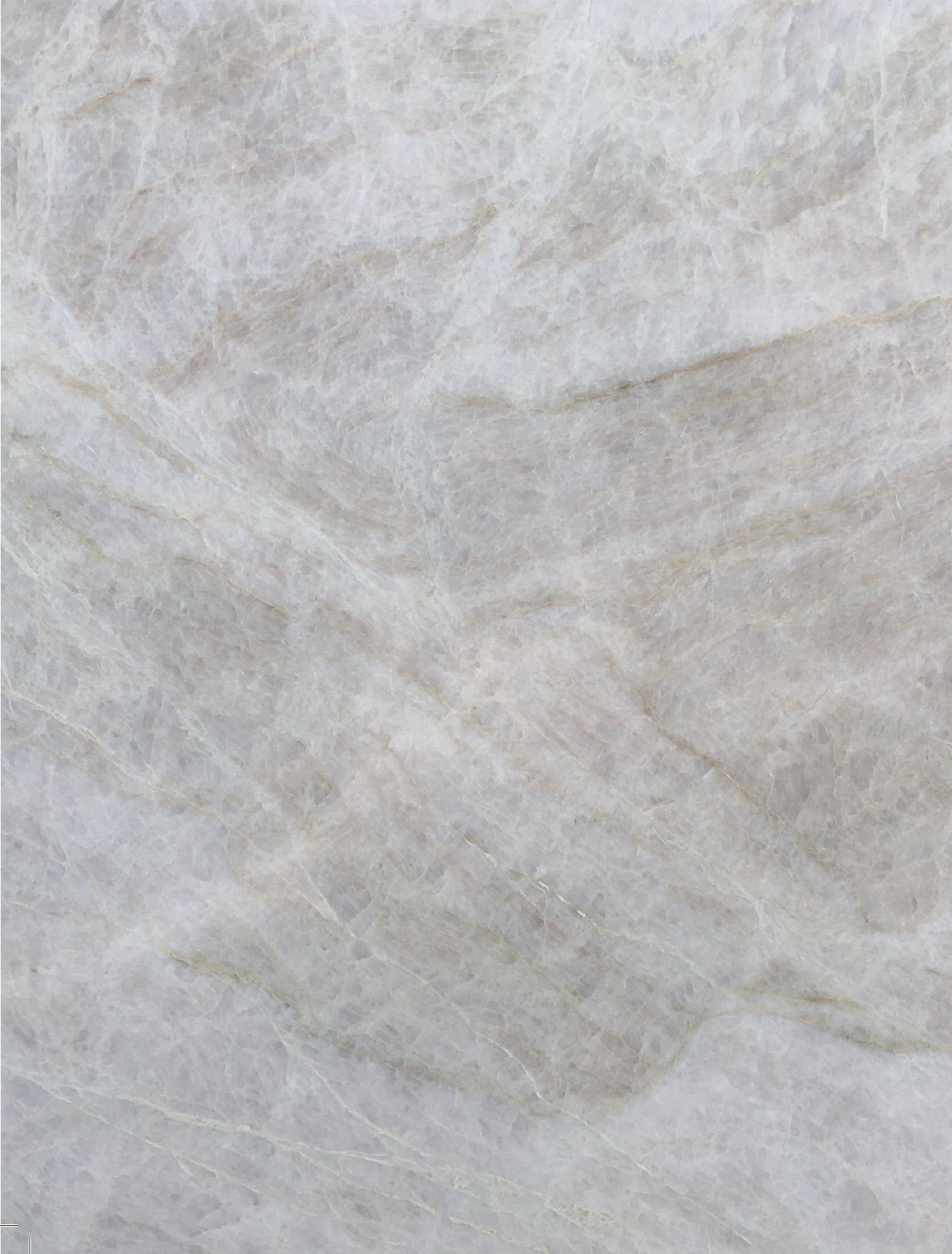
Is it possible to recreate a Mediterranean landscape on the 26th floor of a Luxembourg skyscraper? The Penthouse Luxembourg project, curated by DNA Design Lab, takes inspiration from Monaco’s Jardin Exotique to recreate bright, green and welcoming atmospheres in a 260 m² fully glazed penthouse.
In this context, MGS – Marble & Granite Service was tasked with translating the design vision into reality, using the exclusive product line from Antolini Luigi Spa.
The main natural rock for this project is Camouflage marble. Its vibrant surface in neutral, sandy tones covers the walls and furnishings of the living and dining areas, interacting with the oak panelling and the light filtering through the large windows. The same marble was chosen for the kitchen, where it defines the back wall, the worktop and the peninsula table, creating visual continuity with the living area.
The conviviality continues in the large loggia, where two stones from the Antolini® Exclusive Collection have been used. The outdoor kitchen with barbecue is clad in Taj Mahal® quartzite, while the bar counter, thanks to the Cristallo Traslux backlighting, highlights the delicate veins on the pearly background of this crystal.
Even the bathrooms speak the language of natural stone: Cappuccino granite, with its warm, parallel veins, defines the guest area, while Calacatta OMG marble covers the floors and walls of the main bathroom, providing brightness and material continuity.
Every detail is the result of collaboration between architects, designers and craftsmen. The project demonstrates how MGS, together with Antolini®, knows how to interpret the needs of an international market, reaffirming the value of Made in Italy around the world: creative courage, technical expertise and excellent craftsmanship that transform natural stone into an element that creates living spaces.
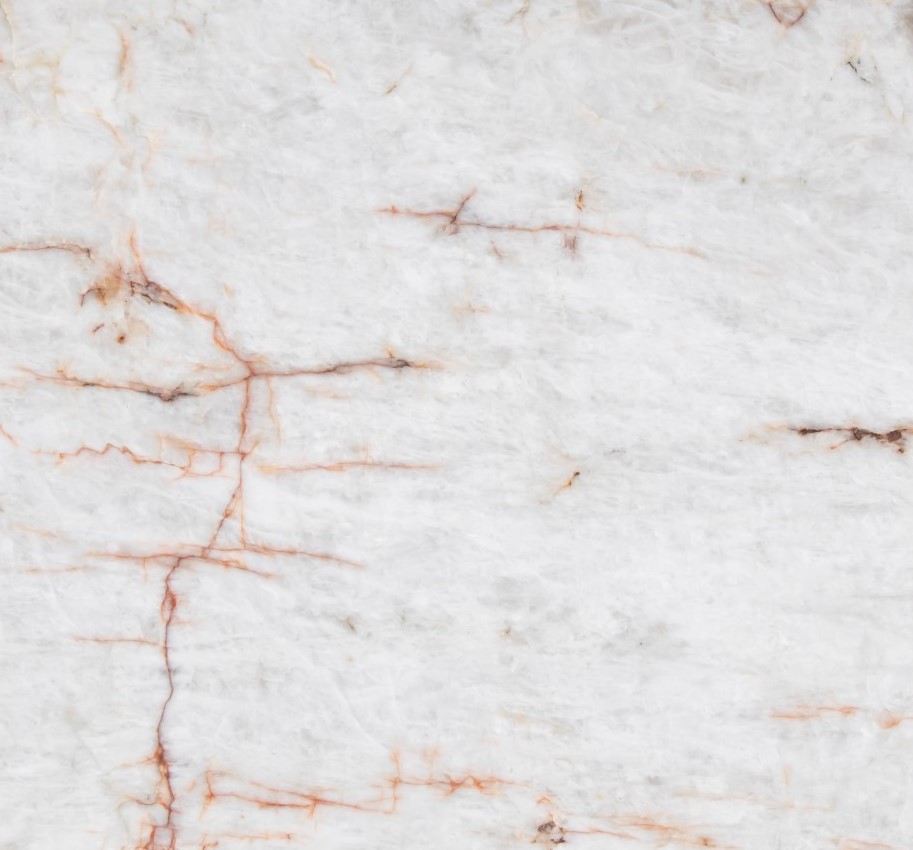
In the powerful landscape of the Sonoran Desert in southern Arizona, ‘Solace’ comes to life: the redesign of a 650 m² villa that combines architectural vision and natural materials. The US firm JSF Design Inc., which redesigned the structure, relied on the beauty of Italian natural stone, selected, processed and installed by MGS – Marble & Granite Service and Galleria of Stone AZ, The Italian Stone Boutique in Phoenix.
The interior is dominated by the kitchen, the meeting point of the house and the beating heart of the project. Paonazzo, an Italian marble with intense and dramatic veins, covers the walls and the central island, giving identity to the space.
In the master bathroom, in a play of transparencies and natural reflections, the choice fell on the hypnotic elegance of Silver Roots. The veins of this marble, which covers the washbasin top and the entire shower area, create an intimate atmosphere.
Completing the sleeping area, the fireplace in the master bedroom becomes a textured sculpture thanks to Striato Tortora, laid in an open pattern, whose warm and harmonious tones reinforce the feeling of comfort and pleasure.
The choice of material for the outdoor area took particular account of the villa’s unique location: Cristallo Lumix, a natural quartz with ethereal shades, was chosen for its resistance and timeless beauty, making it perfect for outdoor use.
Each room is the result of a shared design effort: MGS supported the team in all phases of the project, from co-design to material consulting, from precise and respectful installation of the stone to the most delicate part: post-installation assistance. This type of stone requires tailored maintenance designed to preserve its natural beauty over time, protecting it from wear, weathering and alterations. A service designed by MGS to ensure that every project, even years later, retains the elegance and quality that made it unique from the outset.
Precision, creativity, expertise and courage.
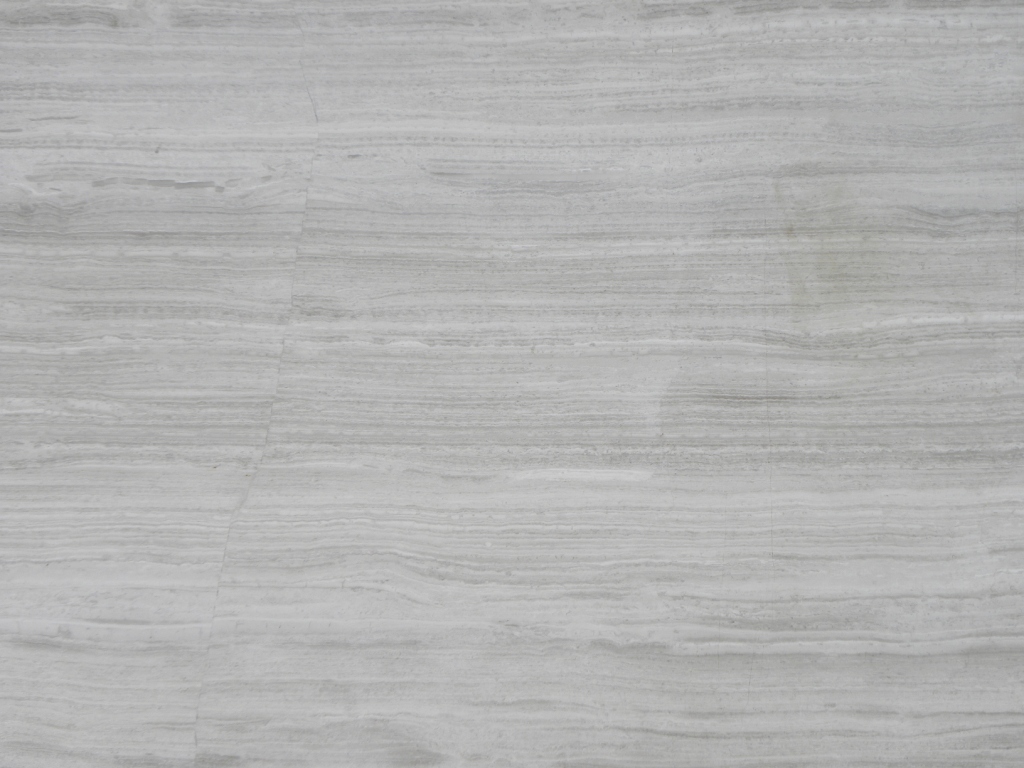
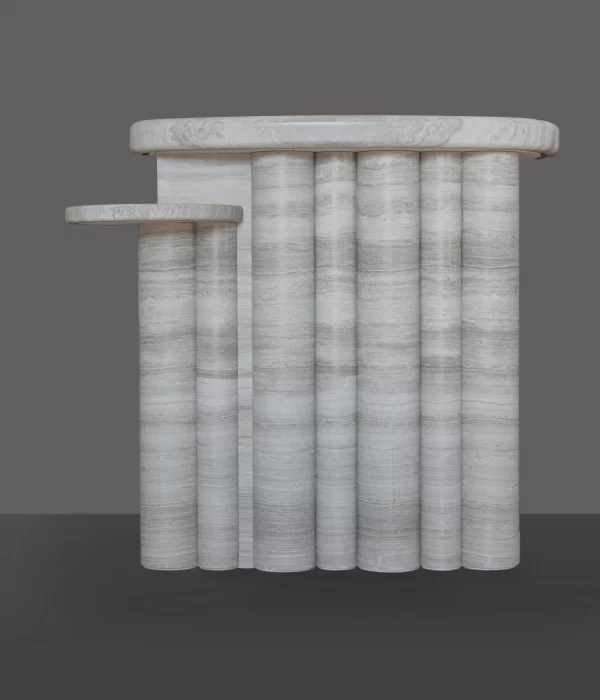
In the heart of Midtown Manhattan, overlooking Central Park, the luxury 5-star Park Hyatt New York hotel represents the pinnacle of international hospitality. Here, the craftsmanship of MGS – Marble & Granite Service dialogues with international design: based on a project by the American interior design studio Whynought, an exclusive counter was created for the Rossano Ferretti SPA.
The counter was made entirely from Serpeggiante Avorio marble, starting from a single block: from this, the thicknesses were obtained for the manual turning of the cylinders that make up the cladding, which was then assembled to an internal wooden structure. The result is a sculptural, elegant and functional element, perfectly integrated into an environment dedicated to wellness and beauty.
The realisation of this project demonstrates MGS’s ability to export the tradition of natural stone processing to the world, combining craftsmanship, innovation and service. Thanks to its experience in the main international markets, MGS supports architects, designers and clients at every stage: from the choice of material to customised processing, from technical advice to installation, right through to post-project maintenance services.
Precision, creativity, expertise and courage are the values that guide our daily work and make it possible to transform natural stone into objects of international design.
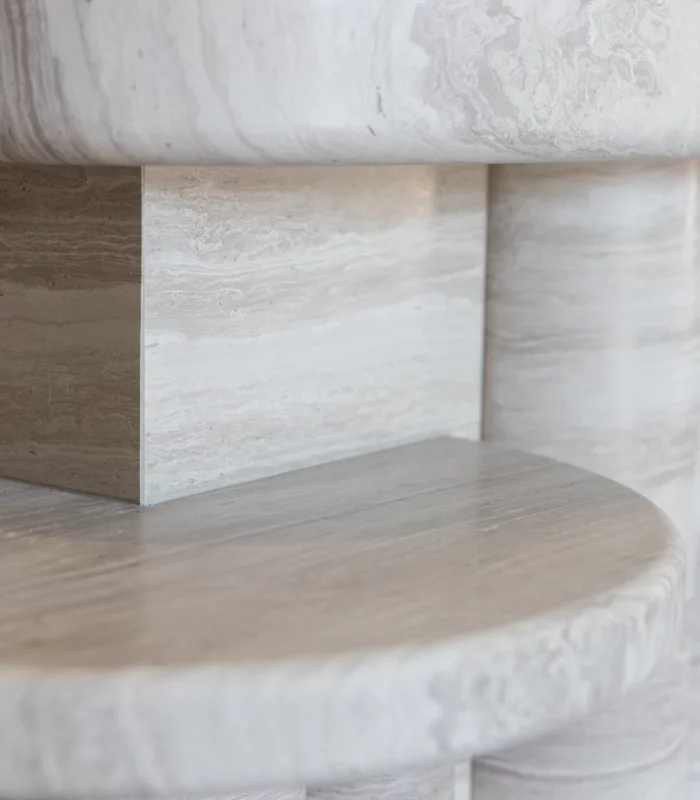
In collaboration with Urban Space Interiors in Austin, Texas, MGS has created an elegant and clean design: a monolithic counter made from a single block of Noirblanc, produced using cutting-edge technology and finished by hand according to Italian artisan tradition.
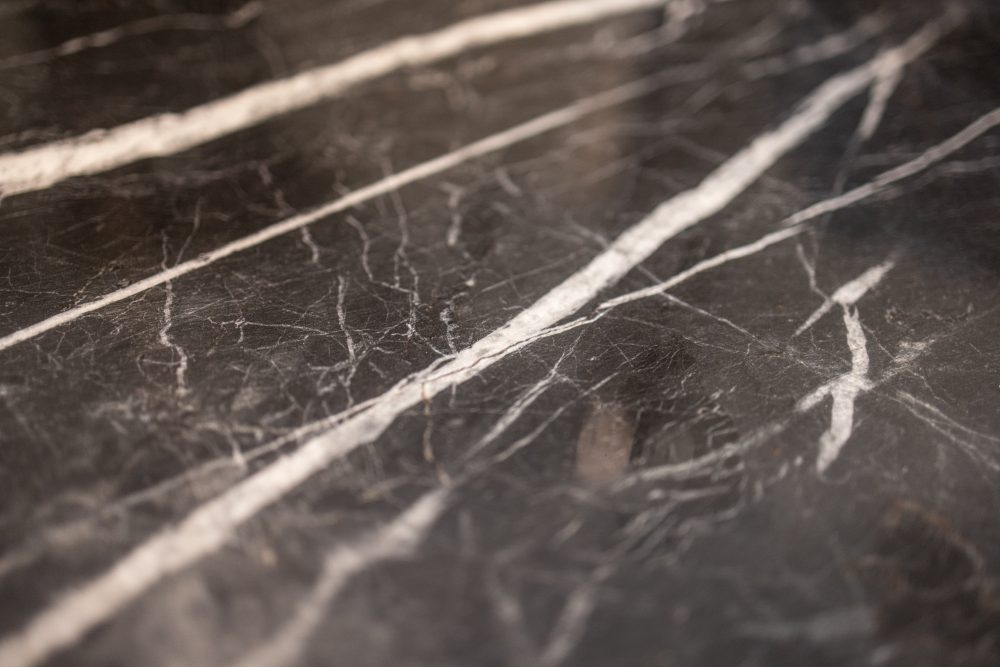
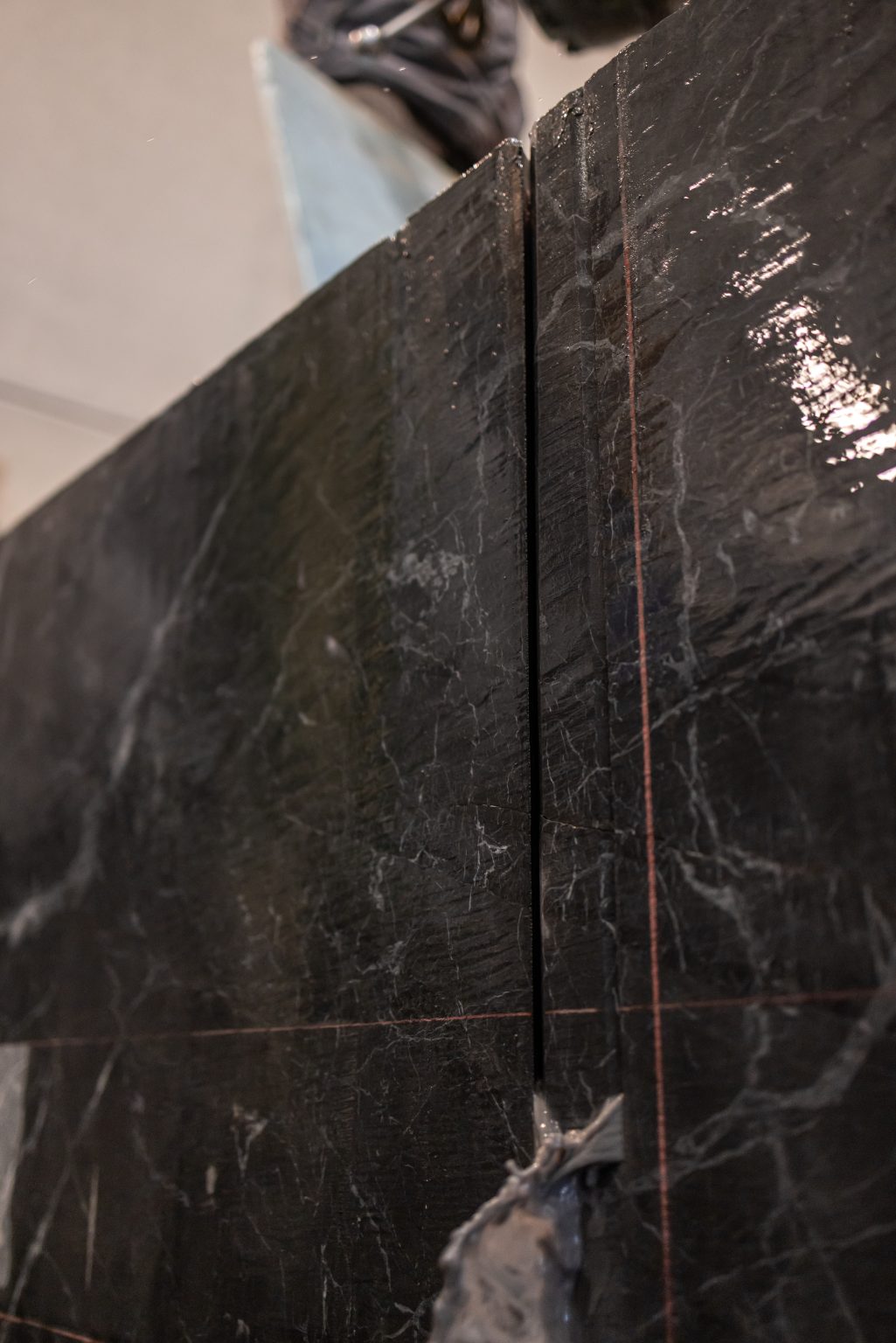
After careful selection of the raw material, the block was worked on, starting with targeted cuts to remove excess material and define the rough shape. The subsequent 5-axis shaping allowed the structure to be modelled with precision, which was then finished by hand to enhance the natural elegance of Noirblanc: an intense stone with a strong personality, capable of enhancing any contemporary environment.
This project fully embodies the MGS philosophy: to accompany architects, designers and private clients in the realisation of bold visions, offering tailor-made solutions, technical advice and materials of the highest quality. Every stage is carefully monitored: from design to installation, through to post-installation preservation and maintenance treatments, to ensure long-lasting results.
The counter created for Urban Space Interiors is not just a piece of furniture, but a story of material, aesthetics and expertise, in which nature and design come together in perfect balance.
Nel cuore delle Dolomiti, a Cortina d’Ampezzo, un affascinante progetto ha preso vita grazie alla visione di professionisti che hanno saputo unire tradizione e innovazione. L’intervento ha riguardato la ristrutturazione di un ex fienile, un edificio che porta con sé la storia della montagna, ma che oggi si presenta in una veste completamente rinnovata, pensata per rispondere alle esigenze moderne, senza però tradire le radici architettoniche del passato.
Il progetto è stato seguito con grande cura dall’architetto Ambra Piccin, che ha saputo valorizzare l’autenticità del luogo, e da Sabrina Solda di SAP Management, che ha garantito la realizzazione di un intervento attento e funzionale, con particolare attenzione alla sostenibilità e al rispetto dell’ambiente circostante.
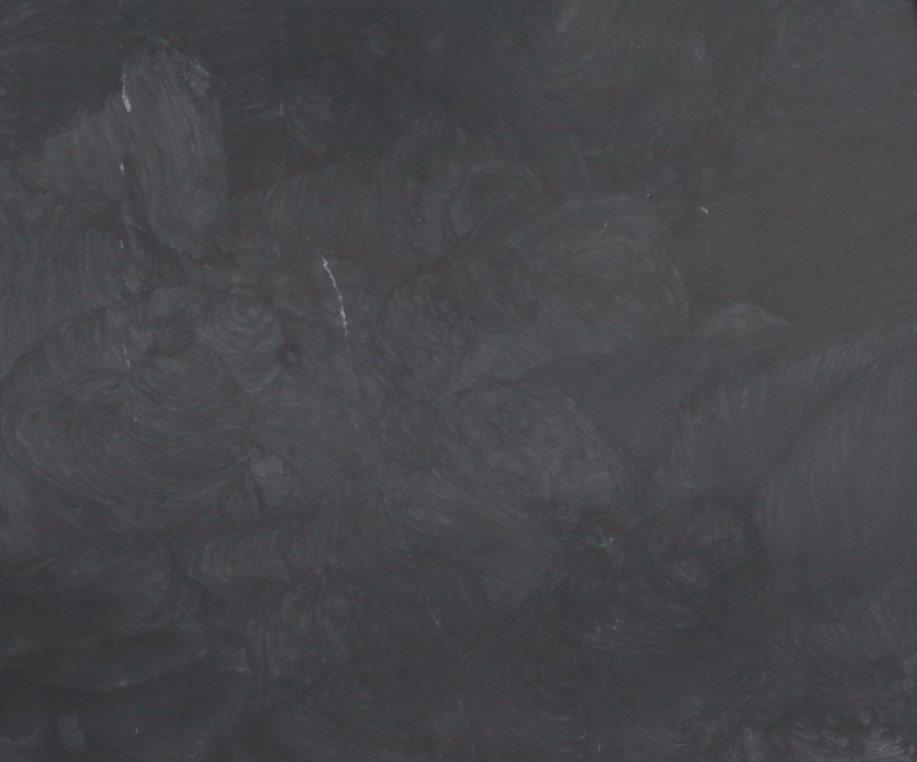
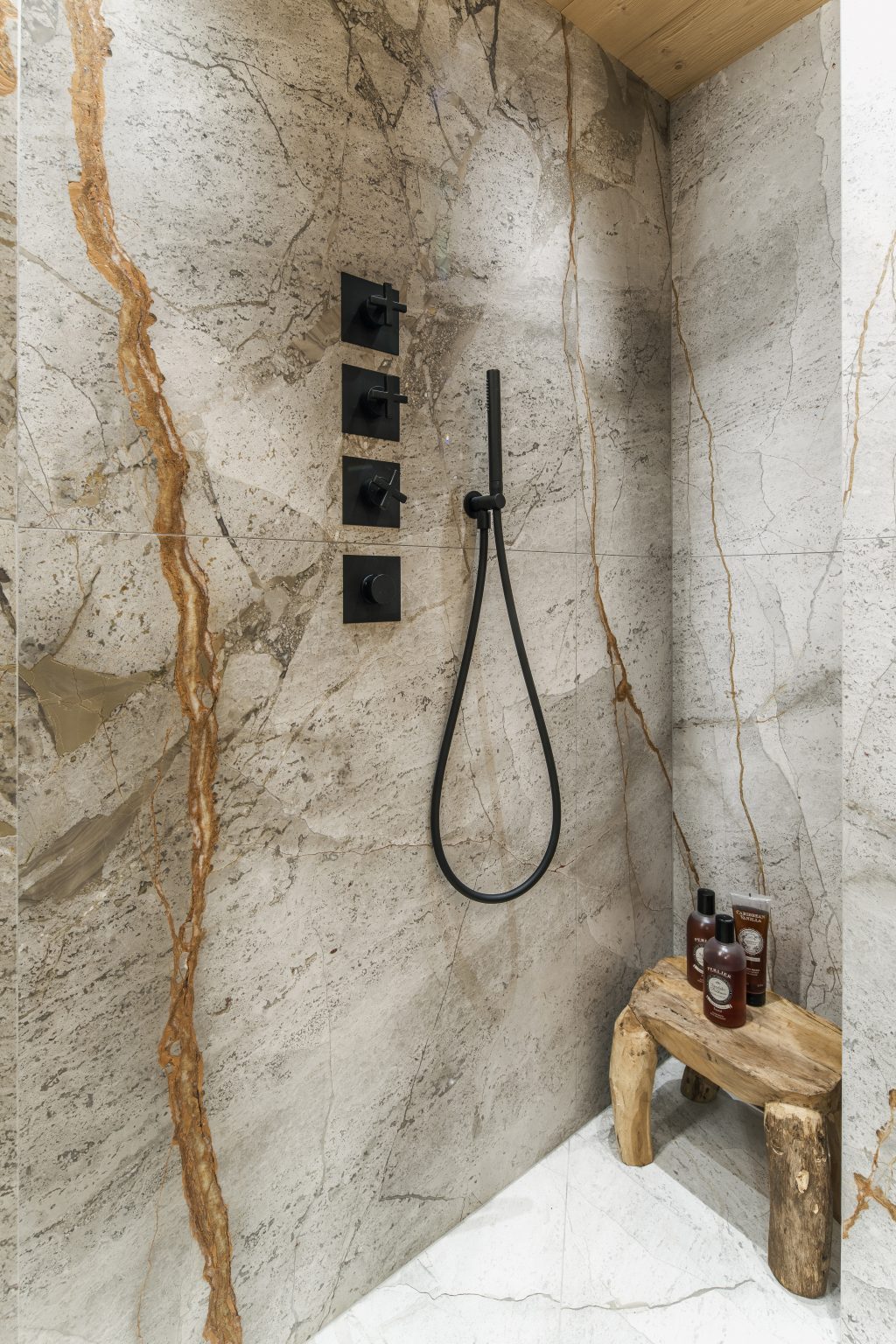
Per il progetto sono state scelte due pietre principali, ognuna con caratteristiche che rispondono perfettamente alle esigenze funzionali ed estetiche dell’intervento. La quarzite nera, con la sua finitura rock finish, è stata utilizzata per rivestire il camino, creando un effetto naturale e rustico che si integra magnificamente con l’ambiente circostante. Questa stessa pietra è stata impiegata anche per la cucina, una scelta che ne evidenzia la resistenza e la durabilità. Anche in questo caso, la finitura rock finish è stata scelta per la veletta, mentre il lavabo è stato assemblato, dando vita a un design elegante e pratico al tempo stesso.
Per i bagni, invece, è stata utilizzata la pietra Silver Roots a macchia aperta, che si sposa perfettamente con i colori caldi del legno naturale.
La combinazione di questa pietra dalle sfumature chiare e calde con il legno conferisce agli ambienti un’atmosfera accogliente e sofisticata, creando un contrasto piacevole e armonioso.
We present our residential project in Emerald Quartzite, Explosion Blue, and Onyx Ivory, materials that combine elegance and durability.
Every detail has been carefully crafted, from the selection of slabs to the final processing, to create a result that speaks for itself.
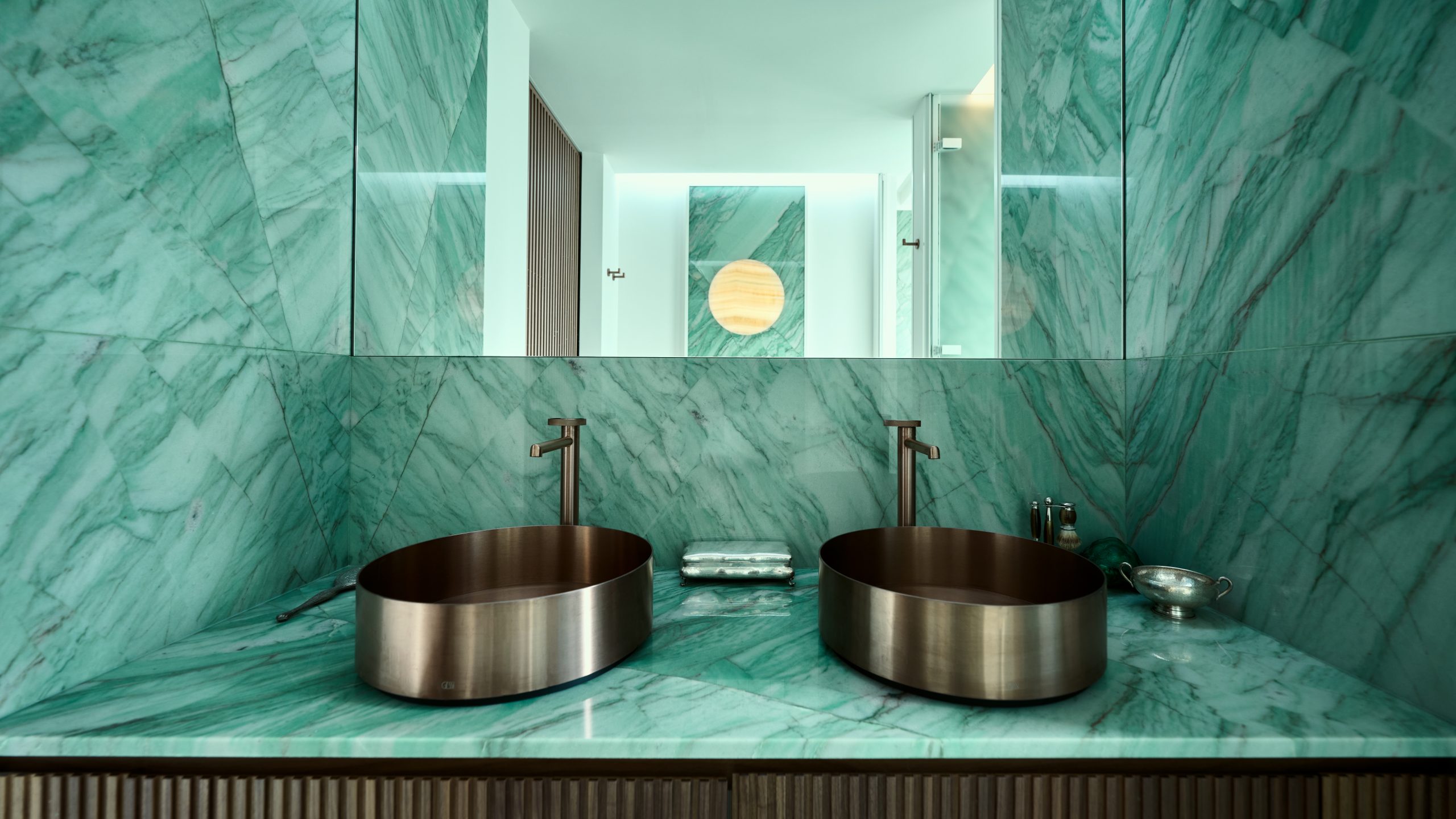
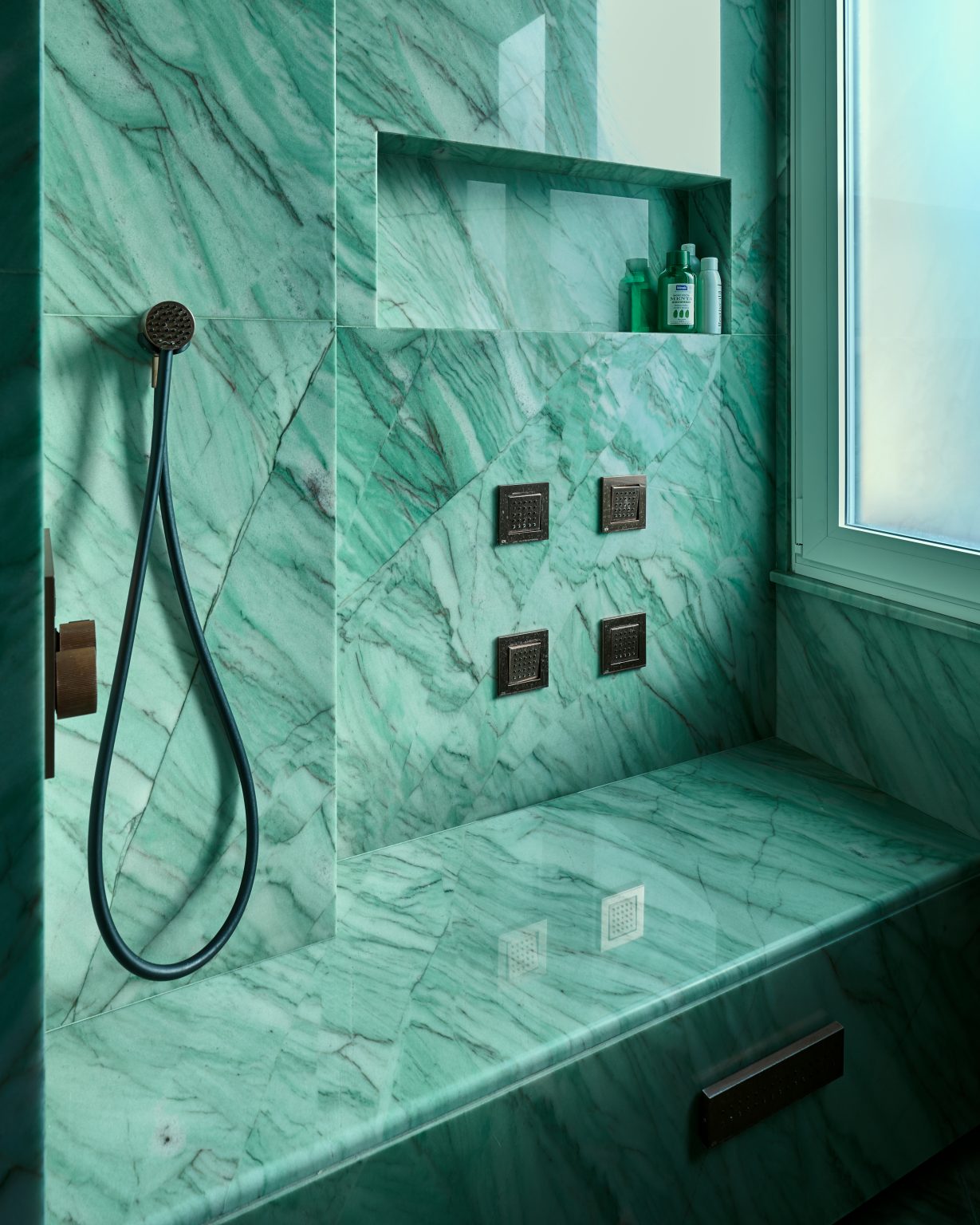
have created a shower entirely clad in Emerald Quartzite, with an integrated bench that invites relaxation, and we chose the same material for both floors and wall coverings, creating an elegant and harmonious atmosphere.
The sink top completes the design, adding a touch of class.
The shower cladding in the second bathroom, made of Explosion Blue, has been lightened and backlit, enhancing the natural veins of the stone in the evening hours. The same material was chosen for the floors and top, creating an elegant and harmonious atmosphere. The real surprise is at the entrance, where an open-pore wall in backlit Onyx Ivory diffuses a warm and suggestive light, making it the focal point of the apartment.
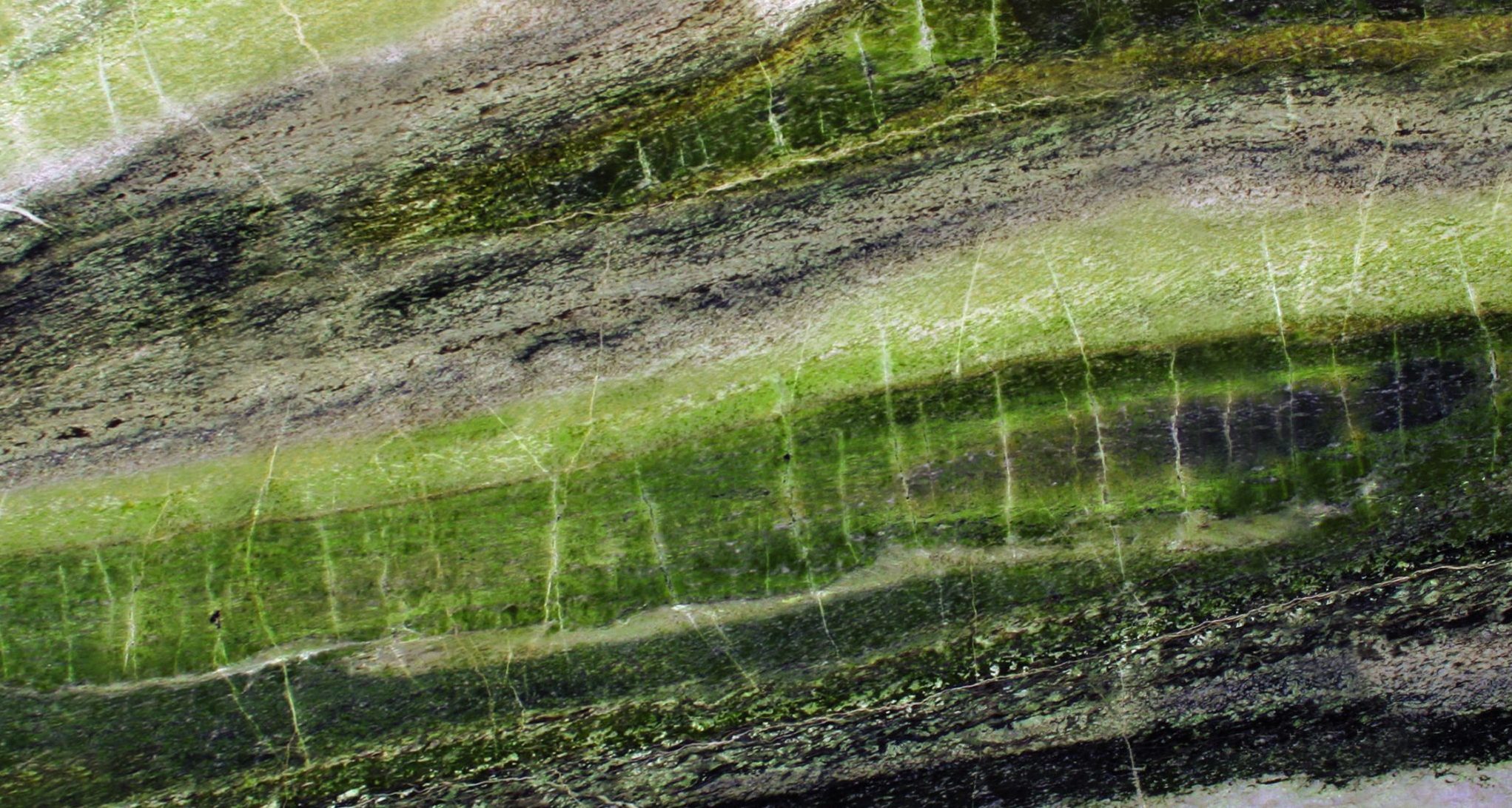
Con un affaccio sulla punta rocciosa della Exiles Bay a Sliema a Malta, un appartamento di 400mq è stato recentemente oggetto di un radicale progetto di restyling.
Spicca il tavolo in Cristallo Traslux, materiale dalla elevata traslucenza, per cui è stata necessario la composizione di più lastre. La giunzione è diventata così occasione di prezioso dettaglio, con un listello di ottone che disegna sulla superficie due semicerchi speculari, figura che viene poi ripresa anche nella geometria delle due gambe a sostegno del tavolo.
Nel bagno di cortesia continua il dialogo tra il rovere della boiserie a parete e la pietra naturale, con il marmo Dover White®, utilizzato a pavimento e a rivestimento del blocco lavabo.
Anche in questo caso si è posta grande attenzione alla scelta del blocco e, in particolare, al posizionamento delle lastre a pavimento, così da far confluire le parti più scure in quelle a rivestimento del blocco lavabo, quasi a voler ricreare una superficie senza soluzione di continuità tra i piani orizzontale e verticale.
Nel bagno padronale prevale invece la tonalità del grigio dell’Invisible Light, pietra scelta a rivestimento a mezza altezza delle pareti e del pavimento e per il top del vanity in rovere cannettato tinta noce chiaro con dettagli in ottone.
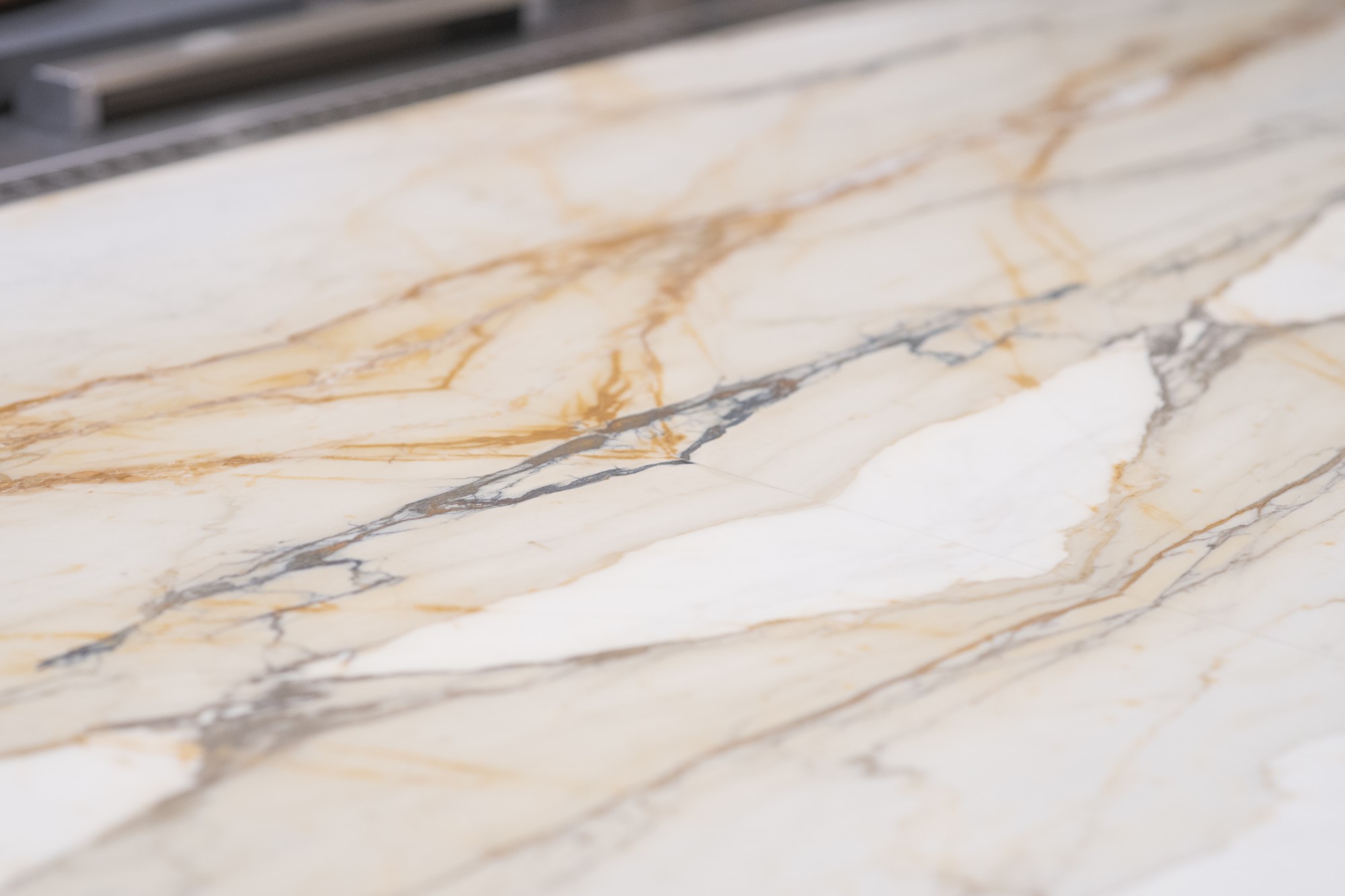
MGS – Marble & Granite Service S.r.l.
Via Napoleone 11 – Fraz. Ponton
37015 – S.Ambrogio V.lla (VR)
Phone: + 39 0456886224
Fax: 0456861227
P.IVA: 03233250236
C:F: 03233250236
Rea: 319401
Mail: info@marbleandgraniteservice.com
Sales Manager Italy
Mr. Karl Van Grinsven
Sales Manager Australia
Mr Luca Ceschinelli
Mrs Francesca Falcone
francesca.falcone@marbleandgraniteservice.com
luca.ceschinelli@marbleandgraniteservice.com
Sales Manager
East Coast Usa and Canada
Mr Corrado Caraffi
Rep. West Coast Usa
Mrs Katia Ghioni
Mr Attilio Caprini
“The Italian Stone Botique” – by MGS, Italy
750 E.Covey Lane #145
Phoenix, Arizona 85024
Mr. Guy Stewart
Mr. Carlos Santos
Phone: +1 (602) 354-3229
Mobile: +1 (480) 334-1549
info@galleriaofstoneaz.com
www.galleriaofstoneaz.com
© 2019 Marble and Granite Service S.r.l. | Contact us
Capitale sociale €20.800 int. versato R.E.A. | VR 319401 | P.iva IT03233250236 • Made by WEBKOLM
Privacy Settings
This website uses cookies to improve your experience while you navigate through the website.
View the Cookie Policy View the Personal Data Policy
Google Tag Manager is a tag management service provided by Google Ireland Limited. The data sent is collected for the purposes of personalizing the experience and statistical tracking. You can find more information on the "More information on Google's handling of personal information" page.
Place of processing: Ireland - Privacy Policy
Additional consents:
Calendly widget is a calendar content visualisation service provided by Calendly, LLC that allows this Website to incorporate content of this kind on its pages.
Place of processing: United States - Privacy Policy
Google reCAPTCHA is a SPAM protection service provided by Google Ireland Limited.
The use of reCAPTCHA is subject to the Google privacy policy and terms of use.
Place of processing: Ireland - Privacy Policy
Google Analytics is a web analytics service provided by Google Ireland Limited ("Google"). Google uses the collected personal data to track and examine the usage of this website, compile reports on its activities, and share them with other Google services. Google may use your personal data to contextualize and personalize the ads of its advertising network. This integration of Google Analytics anonymizes your IP address. The data sent is collected for the purposes of personalizing the experience and statistical tracking. You can find more information on the "More information on Google's handling of personal information" page.
Place of processing: Ireland - Privacy Policy
Facebook Remarketing is a Remarketing and Behavioral Targeting service provided by Facebook Ireland Ltd. This service is used to link the activity of this website with the Facebook advertising network.
Place of processing: Ireland - Privacy Policy
LinkedIn conversion tracking (LinkedIn Insight Tag) is an analytics and behavioural targeting service provided by LinkedIn Corporation that connects data from the LinkedIn advertising network with actions performed on this Website.
Place of processing: United States - Privacy Policy
Pinterest Conversion Tag is an analytics service provided by Pinterest, Inc. that connects data from the Pinterest advertising network with actions performed on this Website.
Place of processing: United States - Privacy Policy